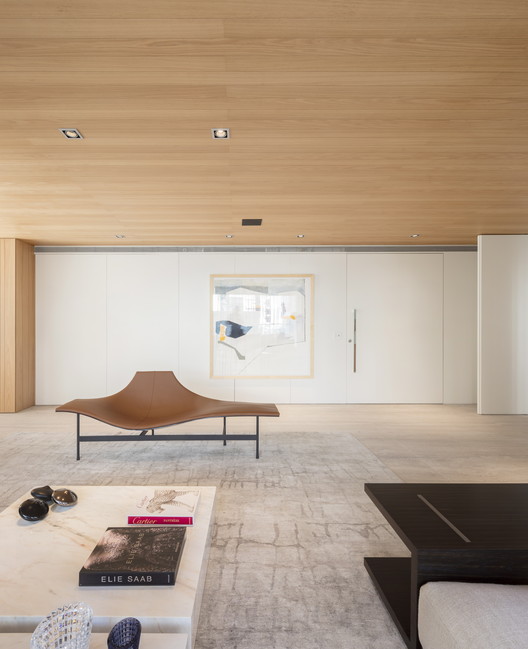
-
Architects: Fernanda Marques Arquitetos Associados
- Area: 3552 ft²
- Year: 2017
-
Photographs:Ricardo Bassetti
-
Manufacturers: AG Movelaria, Foco luz e desenho, Pérola Marmores e Granitos, T2G, kitchens

Text description provided by the architects. In order to achieve the maximum integration of all social areas, including a large existing terrace, the architect Fernanda Marques, added pivoting doors that could be permanently opened or closed. The decision to merge all areas or not then resided with the residents, as they could choose what position to have the doors.



“They possessed some excellent objects and picture, not to mention a lot of enthusiasm to see their collection grow. They found the right architect. I adore art and it was a great pleasure to lend them a hand in this aspect”, highlights the architect, who helped the family compose a substantial collection that includes works from artists like: James Kudo, Marcia Xavier, Betina Vaz, Estela Sokol, Guilherme Dable, Arthur Lescher and Laura Vinci among others.

With the objective of emphasizing such a representative collection, some walls were deliberately left empty. “My challenge was creating an interesting dialogue between works with completely different styles, exhibiting them in a way that they had autonomy and were not simply a piece within the composition,” resumes Fernanda.

With a taste for minimalism, the interiors project focuses on conditions for easy circulation and areas that are sparsely furnished with iconic pieces of contemporary design, such as: the Terminal One chaise designed by Jean Marei Massaud, the Papilio armchairs by Naoto Fukasawa, and the P22 armchairs by Patrick Norguet.

Amidst numerous points of interest, special attention was dedicated to the technical lighting project. Through precisely dosing the amount of direct and indirect light, the lighting appears as spotlights on the artwork, accompanying the walls, or simply directing the attention to one of the furniture from the collection.
























